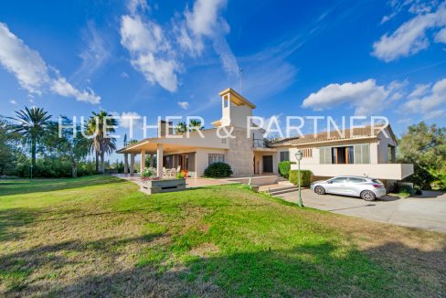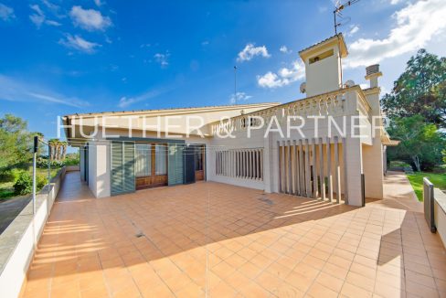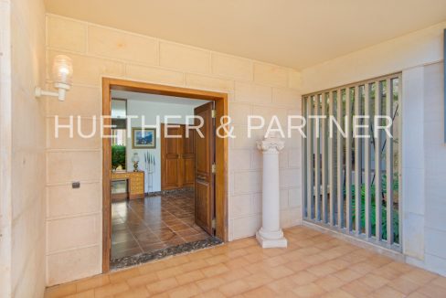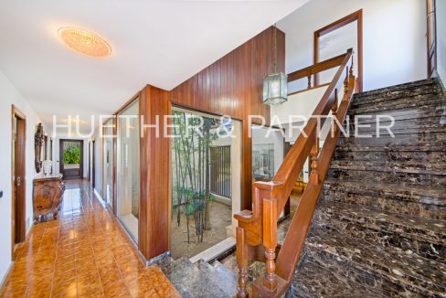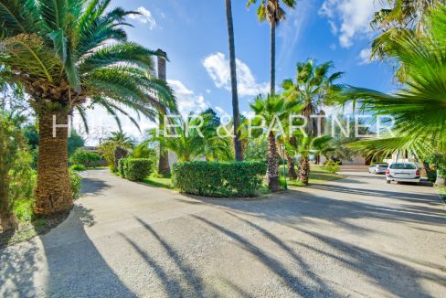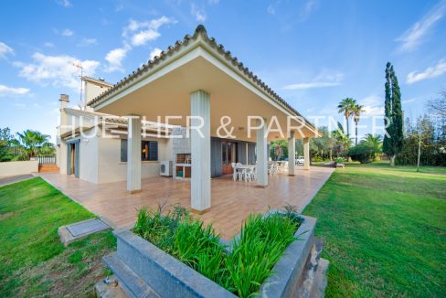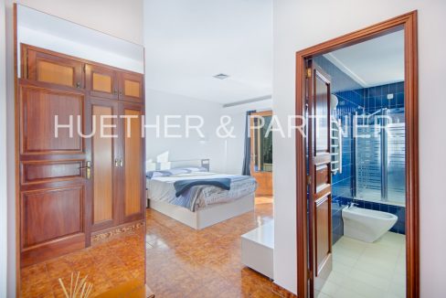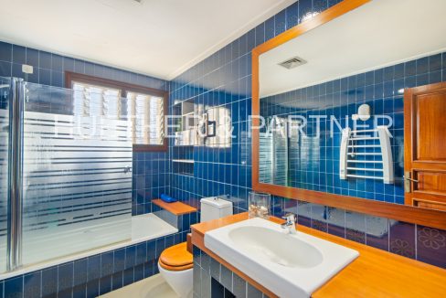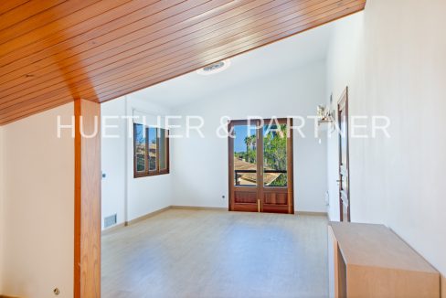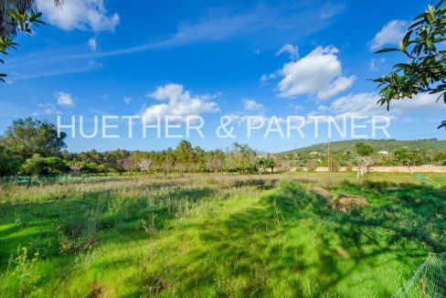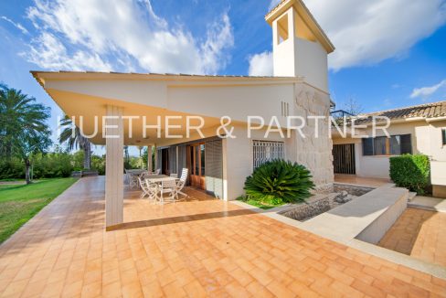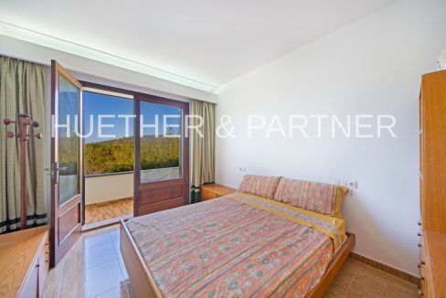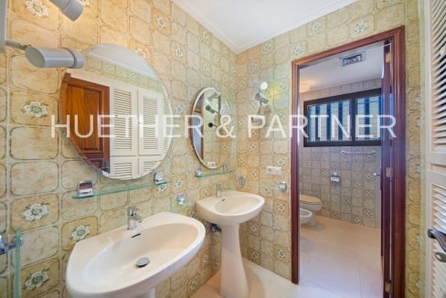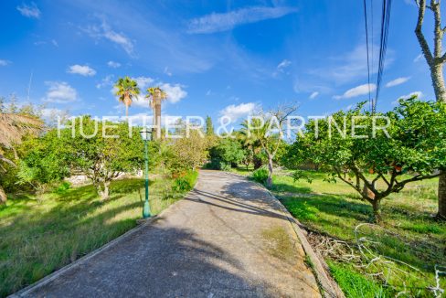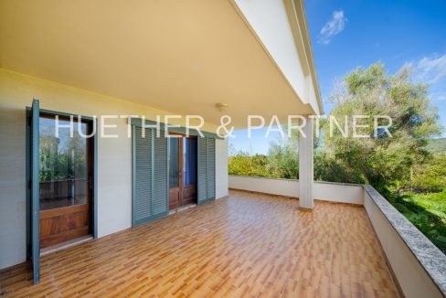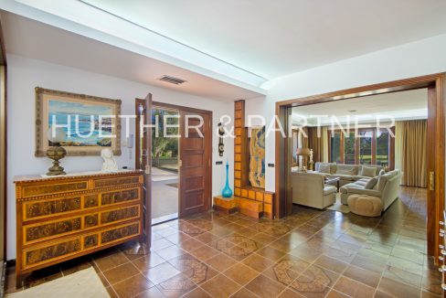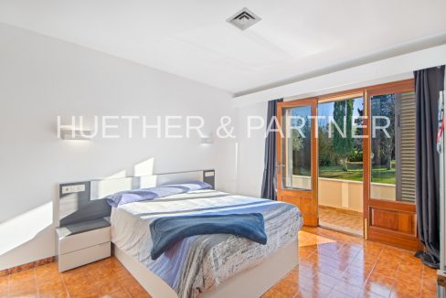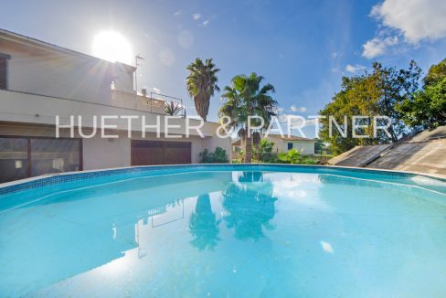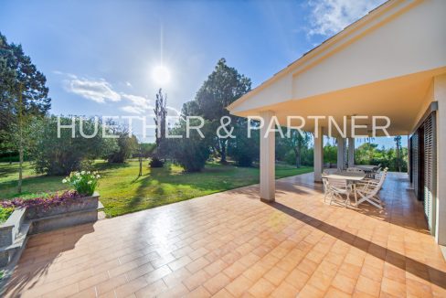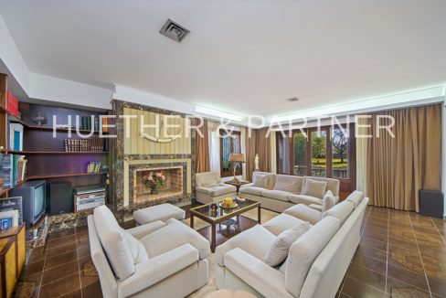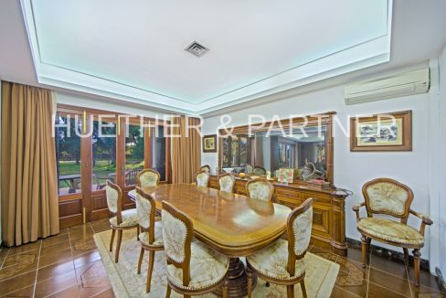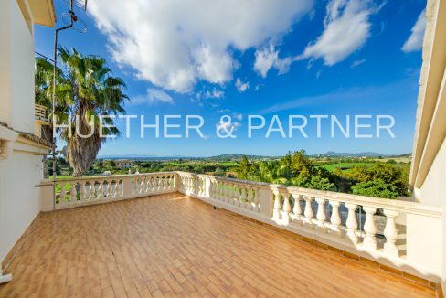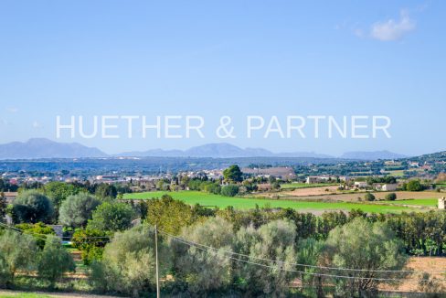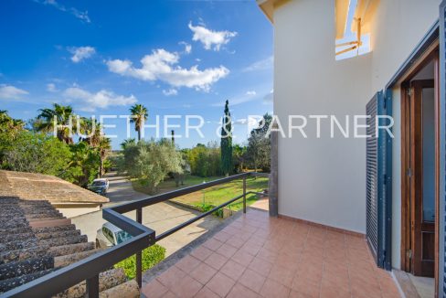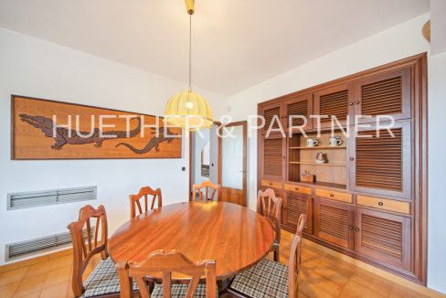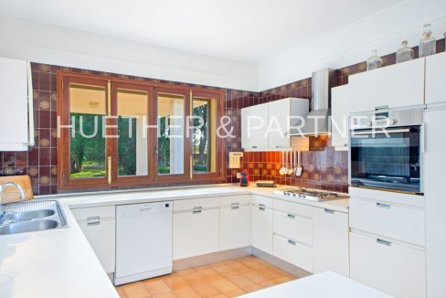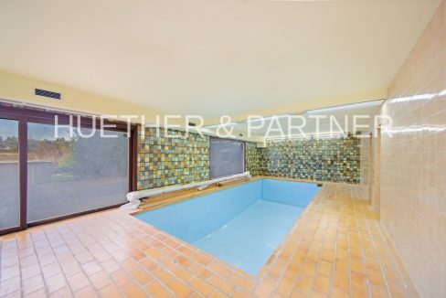Magnificent Chalet in the countryside between Manacor and Porto Cristo
Pris
1.350.000 €
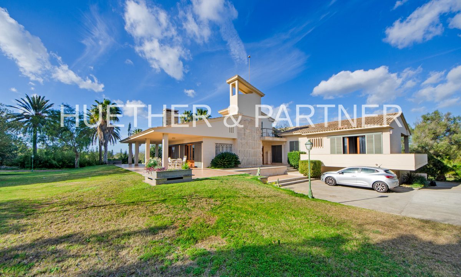
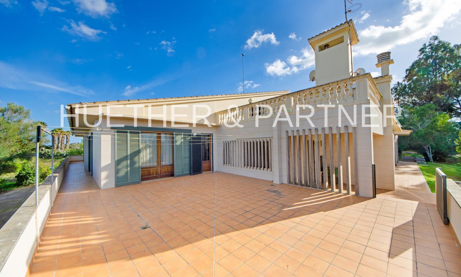
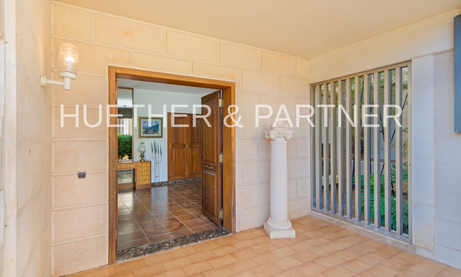
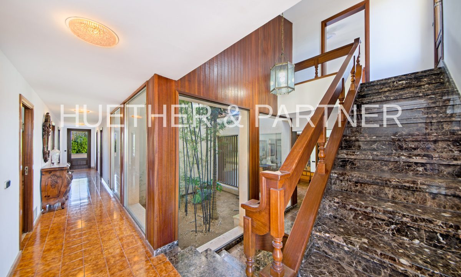
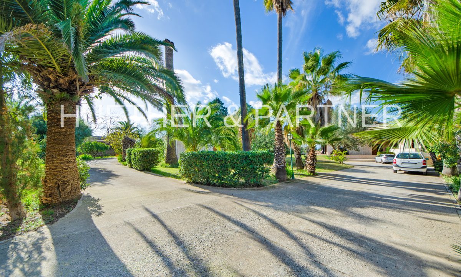
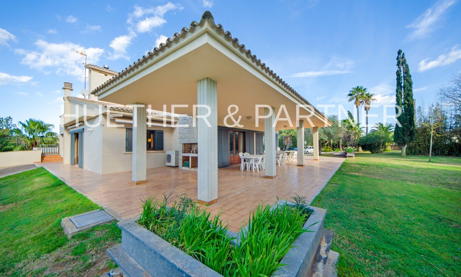
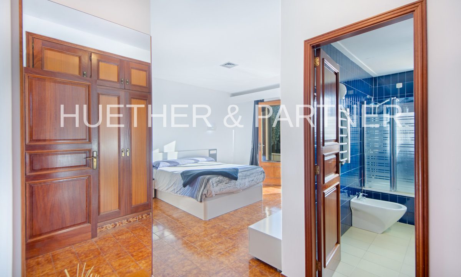
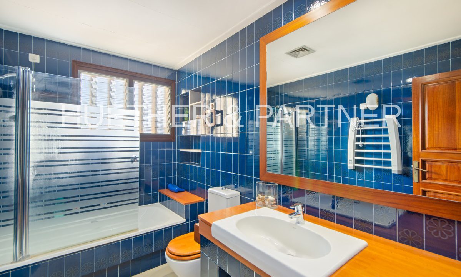
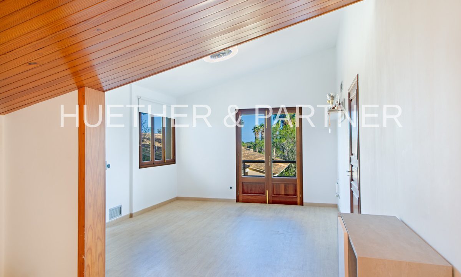
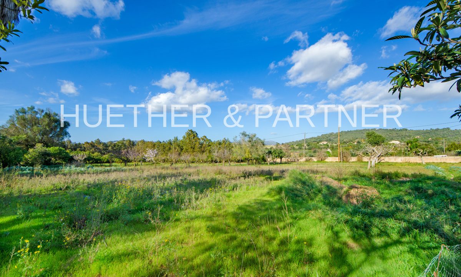
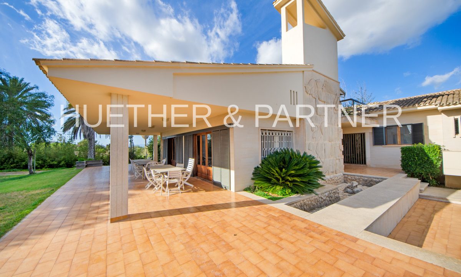
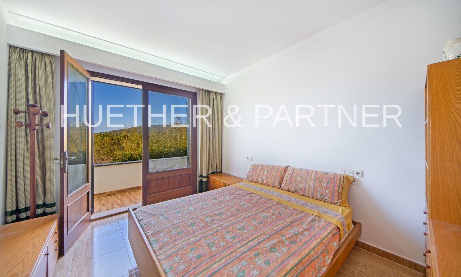
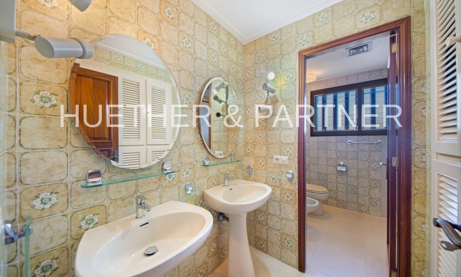
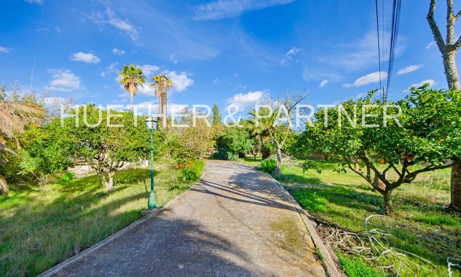
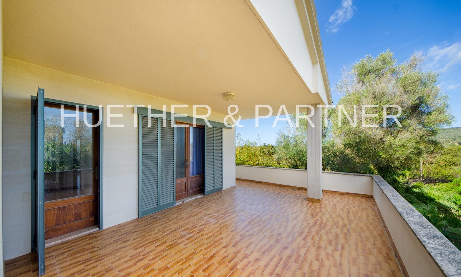
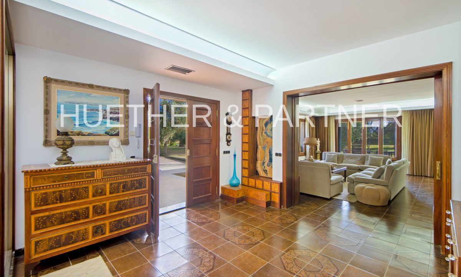
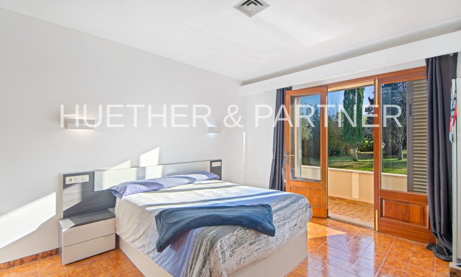
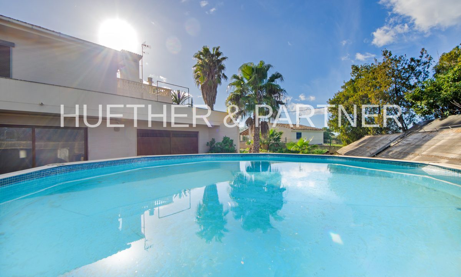
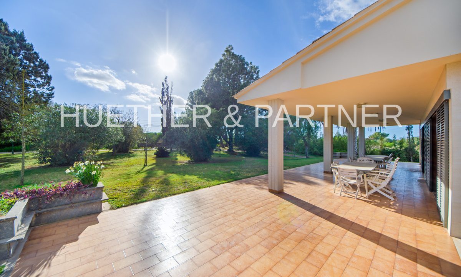
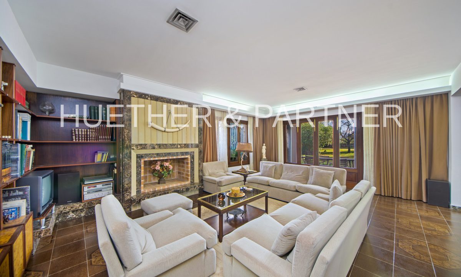
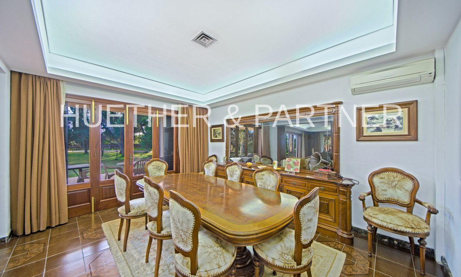
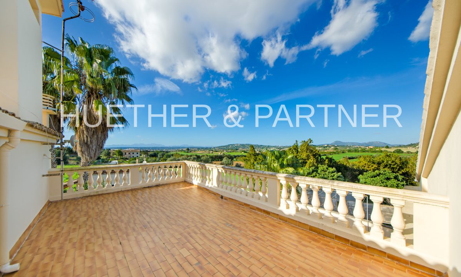
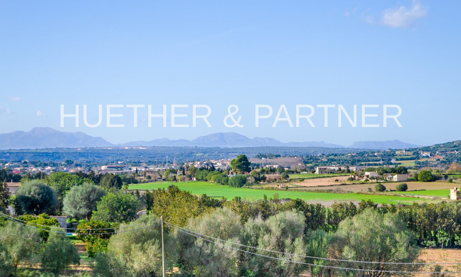
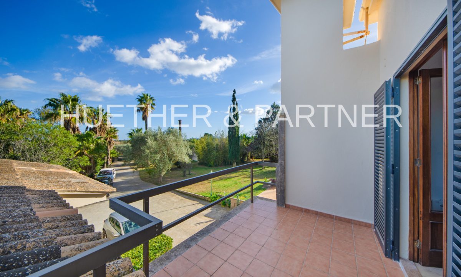
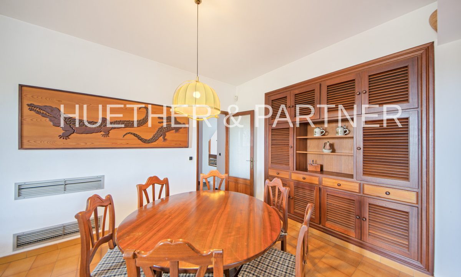
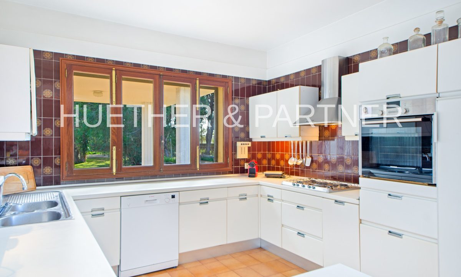
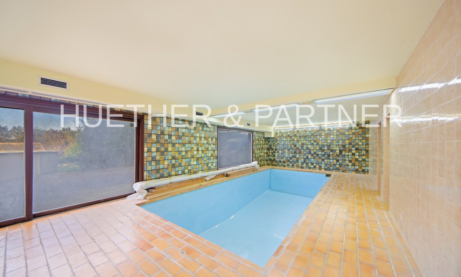
Beschreibung
Magnificent Chalet in the countryside between Manacor and Porto Cristo
This impressive chalet is located on a plot of over 8000 m2 between Manacor and Porto Cristo – in the Grimalt zone. It was built at a time when the land size was sufficient to build a finca and the development limit was much higher than today.
As is so often the case in Mallorca, no building inspection was carried out at the time and so a few years ago, when the property was transferred to the heirs, it was registered with grandfathering status. However, legalization was no longer possible at this point.
This means that the external facade may not be changed and further development on the property is no longer possible.
However, there is still a small “casita” on the property that could be expanded and offer additional living space. It not only has a fireplace but also a terrace area.
The park-like garden impresses as soon as you enter the property.
Even though the property is located on a street, it has so many special features that you can ignore the traffic. In addition, the main building is set back a bit and further planting could provide good noise protection.
There is a large porch, wraparound patio, and rooftop deck with views over the island, offering many options and space for different outdoor seating areas.
A glazed and planted light patio forms the entrance area to the house, next to an imposing stone figure on the facade.
This house is suitable for large families, people who like to host friends or for anyone who simply loves and appreciates the spaciousness of the property.
A small hotel could have been built but the family never applied for a license so the house was always used privately.
A large living area with a fireplace and a small bar, a spacious dining area, a spacious open plan kitchen with another corner fireplace. A long hallway with several bedrooms and two bathrooms make up the ground floor (on the mezzanine) of the house. This house was equipped at the end of the 70s and met the most modern standards at the time.
On the upper floor there is a large attic, part of which has been converted into a small studio (living/sleeping area). There is no bathroom on this floor – but there are many options for turning the bedroom into a creative or relaxation room or a bright study with plenty of storage space in the undeveloped attic.
The basement of the house offers another double garage in addition to a large garage for agricultural vehicles. There is a storage area, the technical cellar with a pool pump and tank for heating, as well as an indoor pool (including a shower room and changing room), which has not been used for a long time. The pool was once heated by solar panels, but these are no longer working.
There is currently an above-ground pool outside, as it is not possible to build a pool on the property.
The house can be accessed from different sides. Almost all rooms have an exit to the terrace or garden area.
The path across the property is completely paved and runs around the house.
This property is a true diamond in the rough.
Lage:
Manacor is the second largest city in Mallorca.
The furniture city in the east of the island offers a beautiful city center with many small streets and old craft shops that give the impression that time had stood still in Manacor.
Many modern fashion shops in the pedestrian zone and the market on Mondays with traditional stalls selling all kinds of food, clothing, and local handicrafts attract many visitors and locals even in the winter months.
All shops for daily needs can also be found in Manacor.
Also worth mentioning are the city’s special buildings, such as the Torre de Palau and the church, which, with its 80-meter-high bell tower, is the tallest building on the island and even taller than the Cathedral of Palma.
From Manacor, you can reach the Port de Manacor – the port of Porto Cristo – in just 10 minutes. Some of the most beautiful beaches on the East Coast can be found within a 15-minute drive.
The airport is 60 kilometers away and can be reached via the expressway in 35 minutes.
Ausstattung:
* Two fireplaces
* Small bar in the living area
* Outdoor BBQ
* City electricity
* Air conditioner
* Central heating – the warm air is distributed through ducts
throughout the house – there are no radiators
* Large, undeveloped attic
* two bathrooms in the main wing – one of them en suite
* additional shower room in the basement
next to the indoor pool
* large garage
* Aluminum shutters
* Built-in wardrobes
* Panoramic view
* various terrace areas
* Storage room
* Laundry room
* small “casita” on the property
* Park-like garden
Sonstige Angaben:
IBI / property tax: 1093.33 euros per year
Garbage fees: 169.11 euros per year



