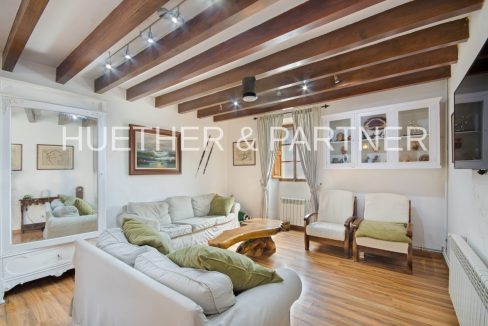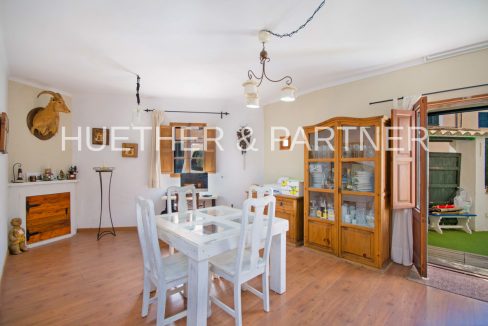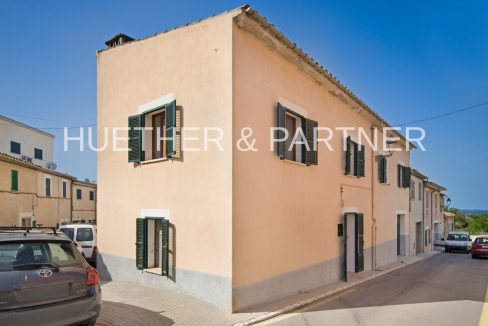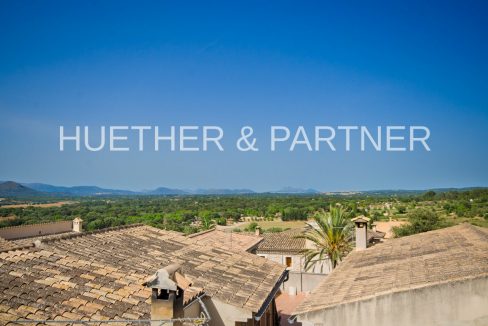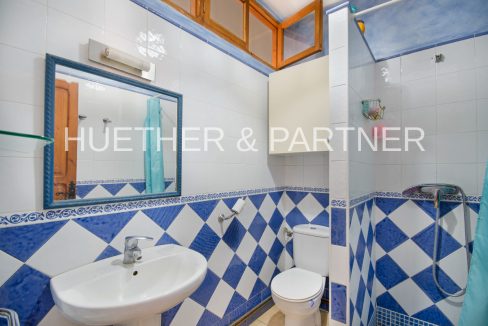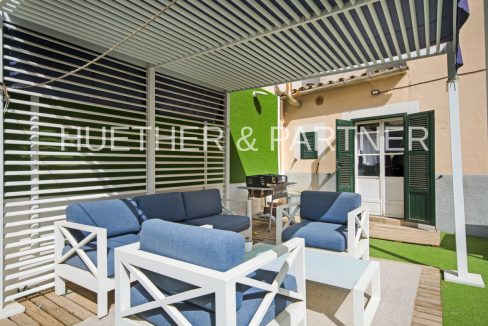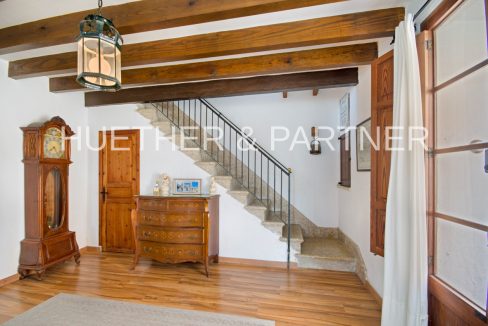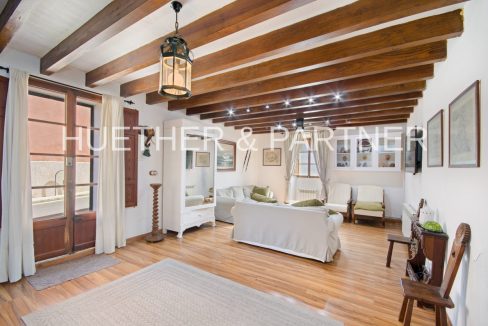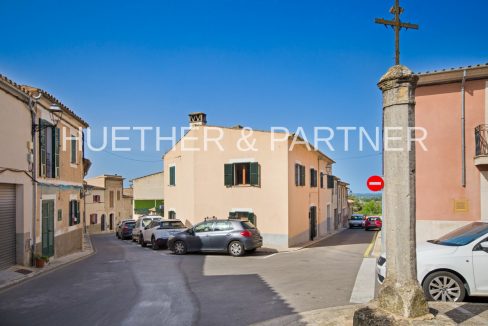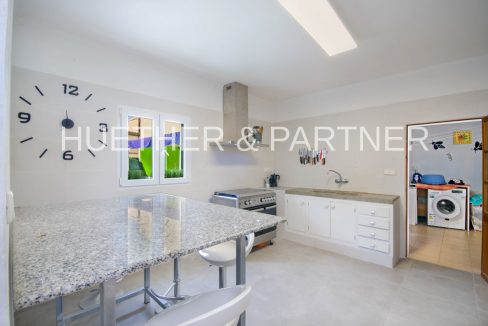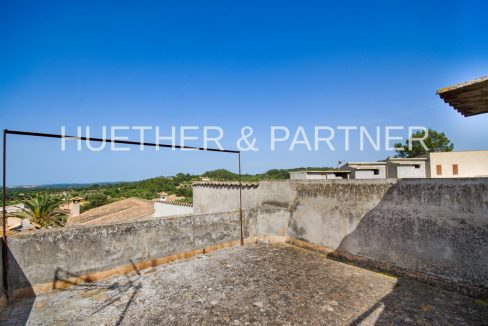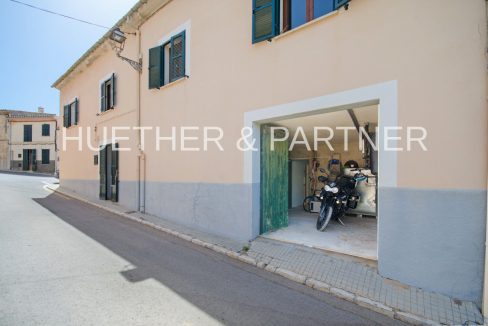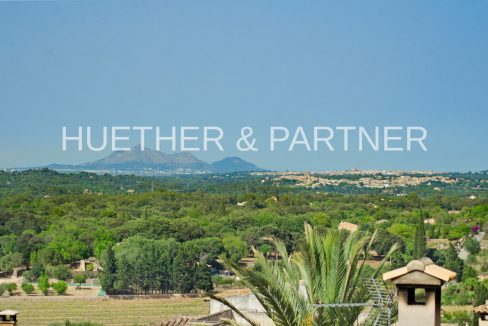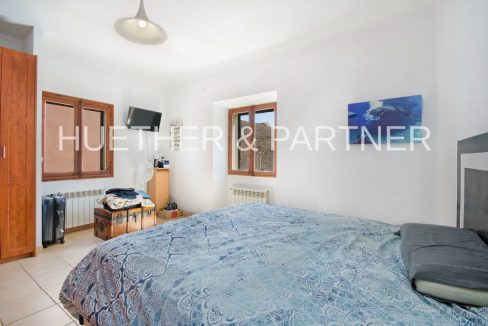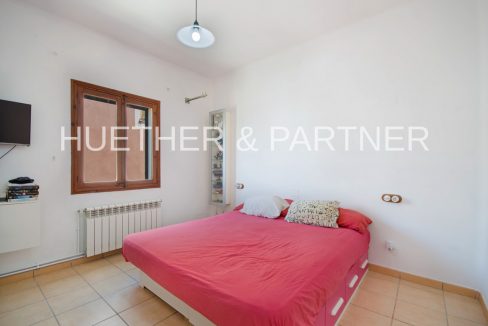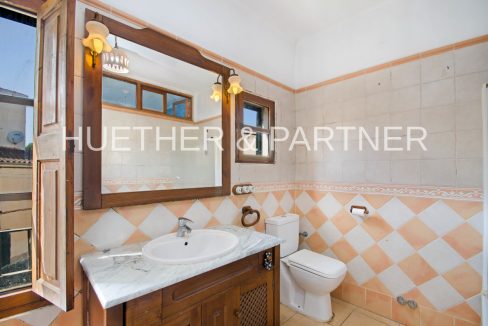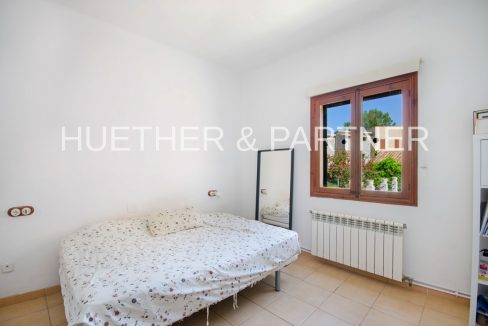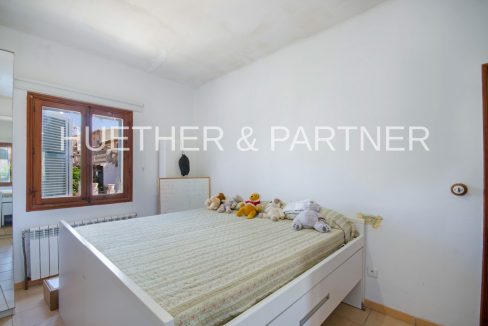Spacious 5 bedroom Townhouse with roof terrace & panoramic views
Price
474.900 €
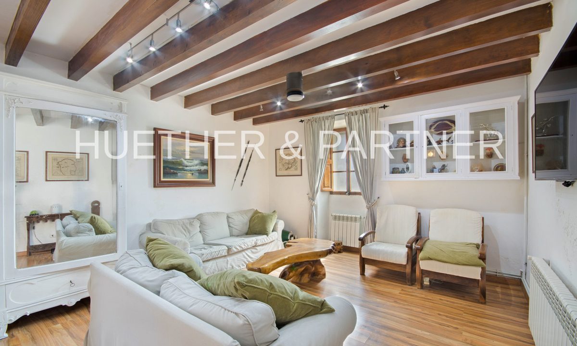
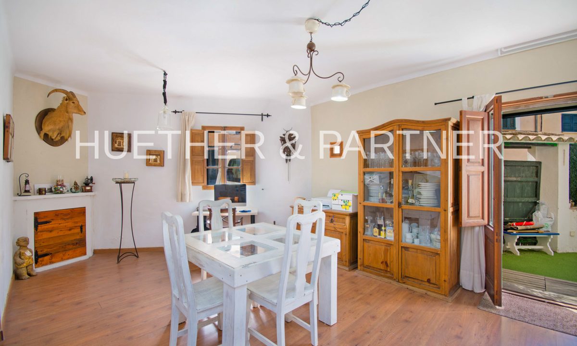
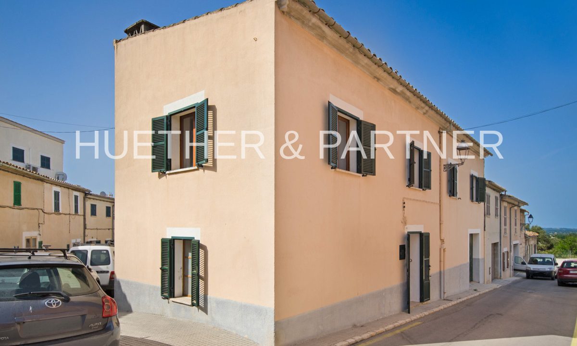
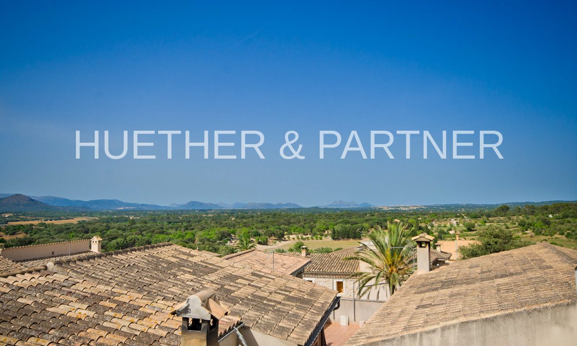
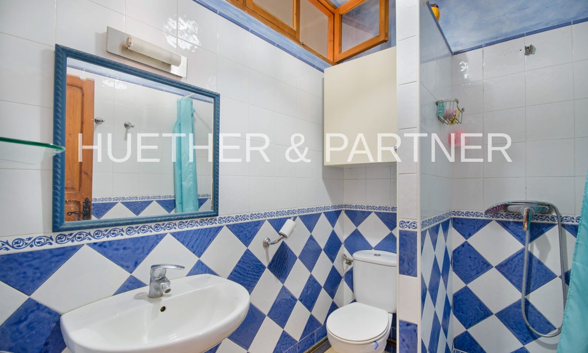
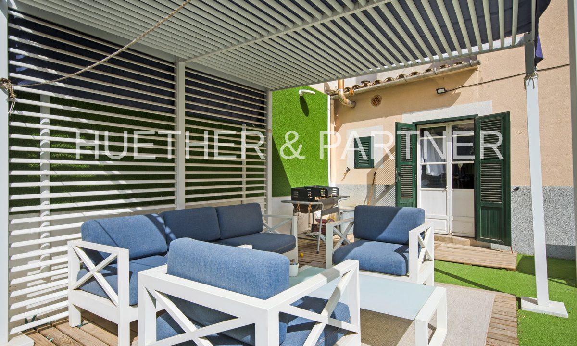
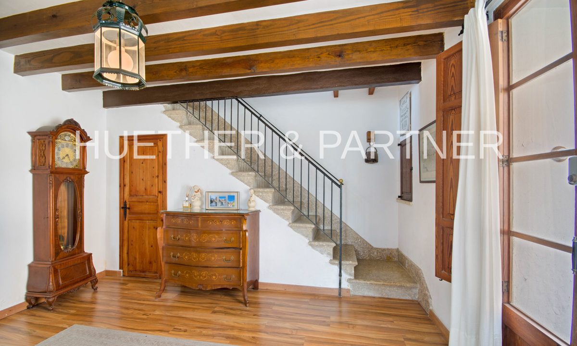
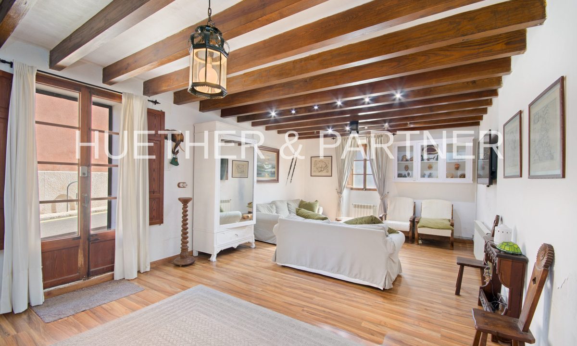
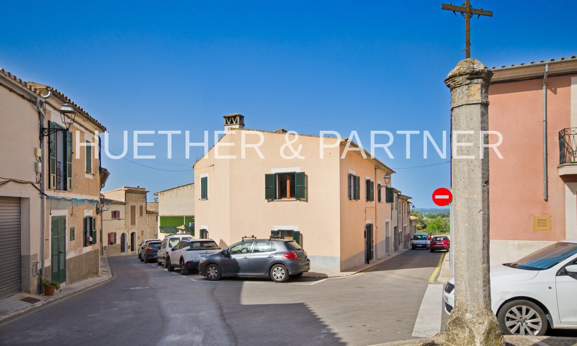
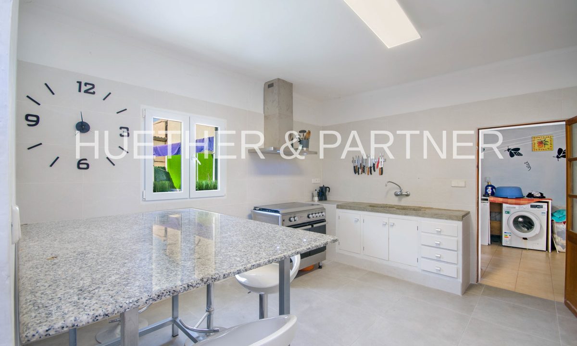
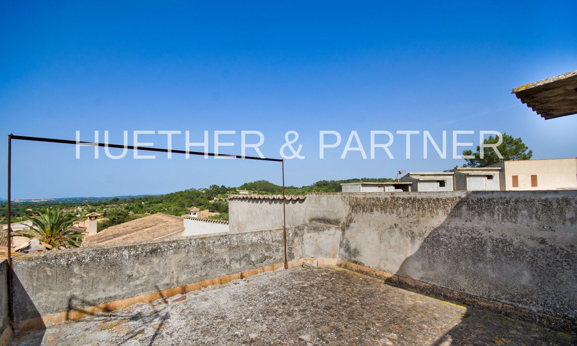
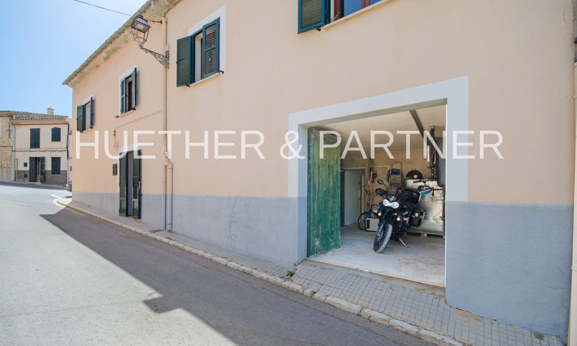
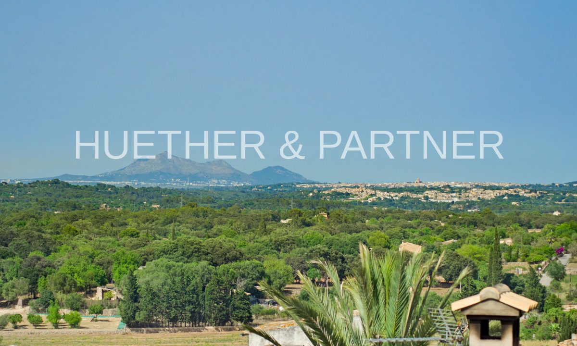
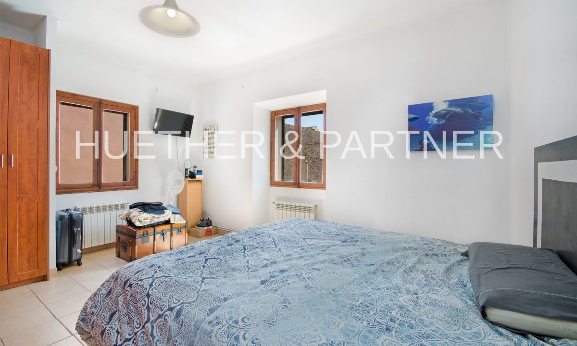
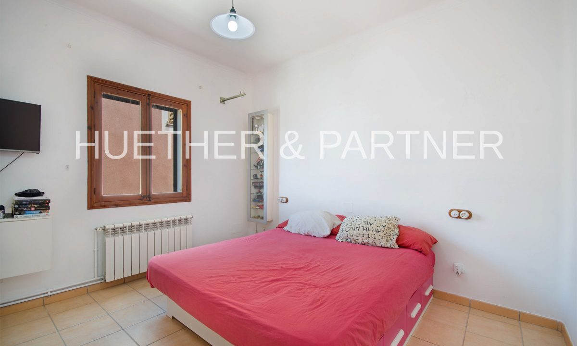
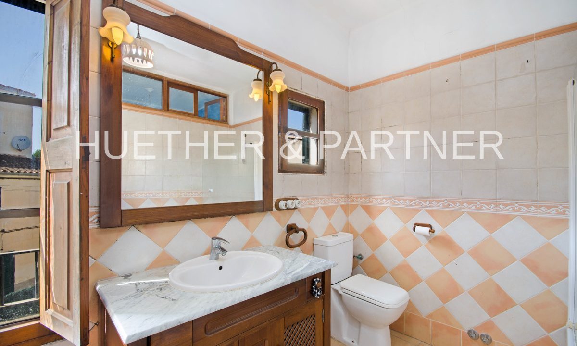
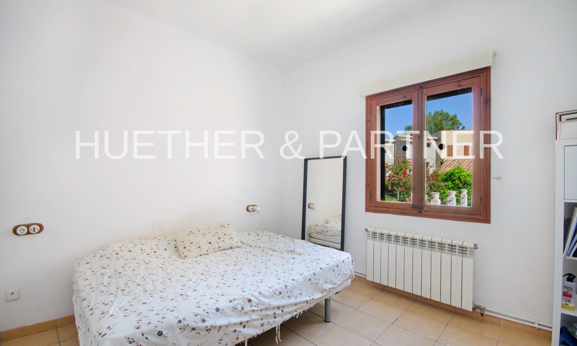
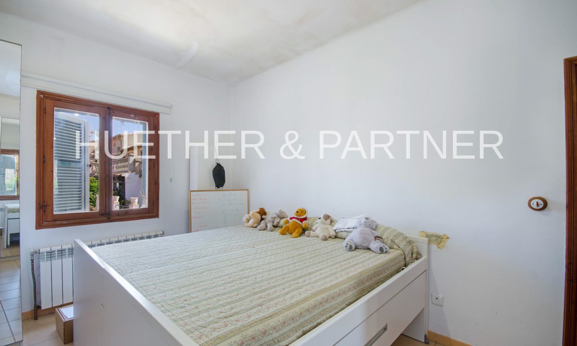
Beschreibung
Spacious 5 bedroom Townhouse with roof terrace & panoramic views
This spacious, open-plan village house is located on the outskirts of Costitx.
The area is known as the “village of short distances” and so you can walk to the centre with the market square, small bars and the church is close by.
A corner house with its own small courtyard at the back of the property. Here one could set up a pool or a small lounge to enjoy the evenings.
The living area of the house is spread over two floors:
In the basement is a large living area, a dining room with exit to the backyard,
There is a spacious kitchen with adjoining laundry room and separate toilet.
The garage can accommodate a small car and motorbike or make a small workshop area.
A staircase – with a small storage room underneath – leads to the upper floor.
This houses four spacious bedrooms and actually even a fifth, which is currently used as a storage room.
Furthermore, one bathroom was converted into two separate bathrooms. Of course, you could also make a large bathroom out of it. Just as you could change the use of the 5 bedrooms according to your own taste.
Next to the bathrooms, is a small hallway and from here a staircase leads to the roof terrace. This could serve as a laundry area or be designed as another chill-out area so that you can enjoy the fantastic panoramic view.
In this house there is still a little to do, but the most important things – such as new power lines, an adjustment of the floor level and the outer facade have already been done. In addition, it was professionally confirmed that the entire roof is in good condition.
Lage:
Costitx is a town in the centre of Mallorca. It is 38 km from Palma and 10 km from the city of Inca. There are two small town centres in the municipality of Costitx: Ruberts and Jornets.
Since most of the houses are built with local stone, this place retains its original character. Its town centre makes a particularly nice impression, where the town hall, the church ‘Mare de Deu de Costitx’ and the church square are particularly noteworthy.
Bronze bull heads – called “caps de bou” – have been found in the ‘Son Corro’ Talaiotic sanctuaries located in the municipality. These are now in the National Architectural Museum in Madrid and symbolise a typical feature of their municipality. They go back to an epoch between the 5th and 2nd century BC and are evidence of the worship of the bull cult in this region.
Economically, it is a region dominated mainly by agriculture and animal husbandry, with the cultivation of wine and cereals of great importance.
Ausstattung:
* Patio – behind the house
* Fire Place
* Central heating
* Roof terrace with panoramic views
* Laminate floor
* Own well
* All cabling was redone in 2000
* Fibra optica
* Guest toilet in the courtyard with Forza septica / otherwise the house is connected to the sewage system
* Garage
* Laundry room
Sonstige Angaben:
IBI / property tax: 737 euros / yearly
Garbage fee: approx. 140 / year



